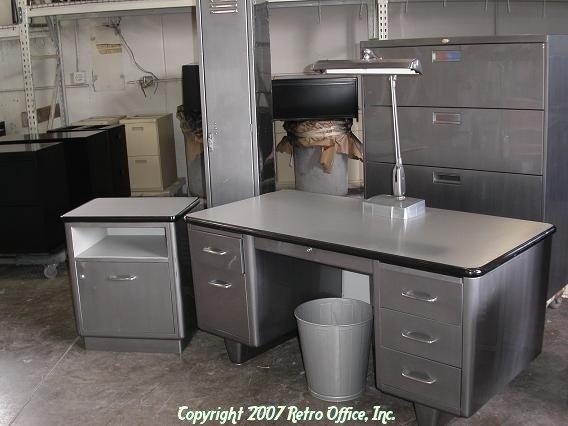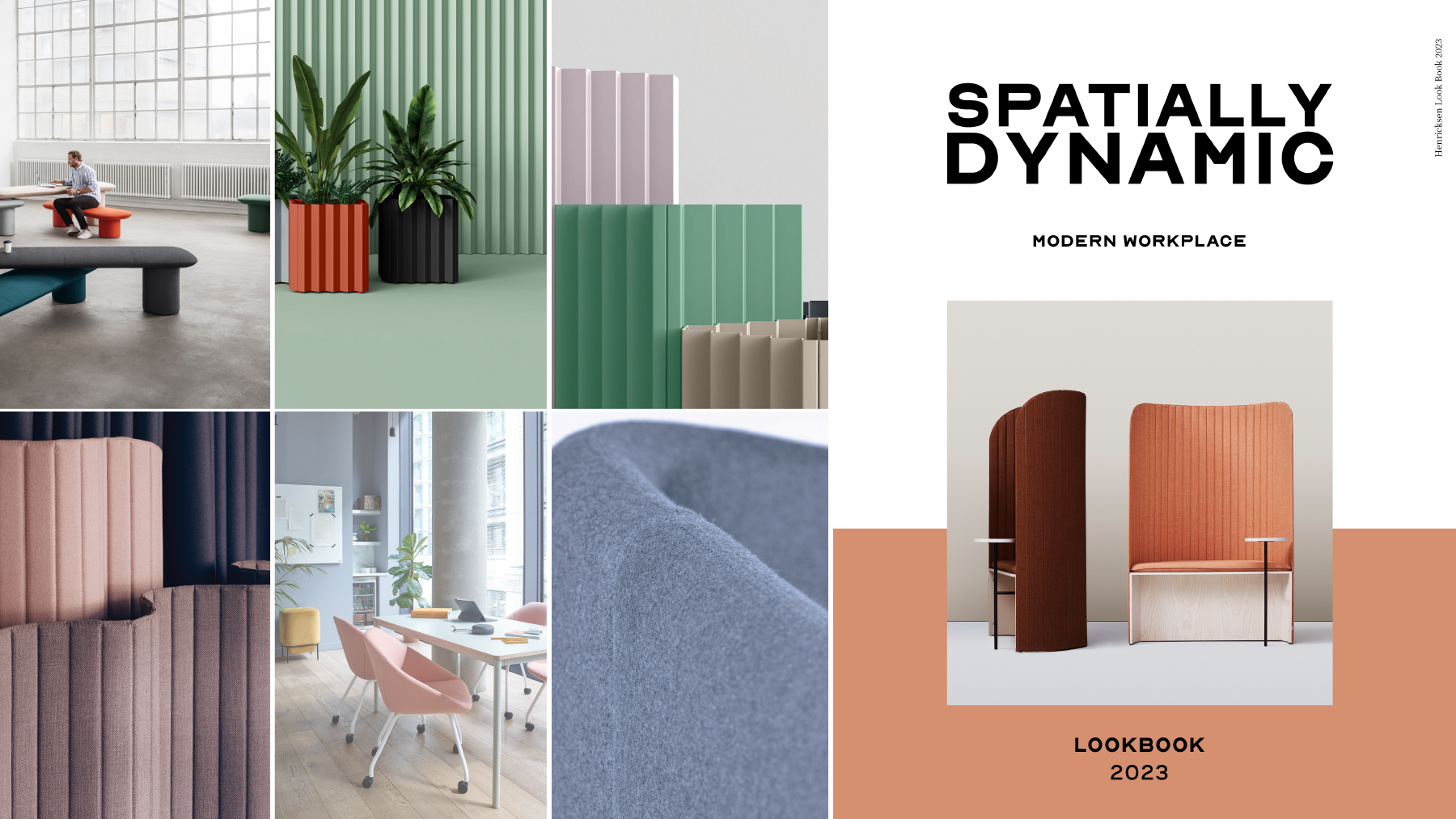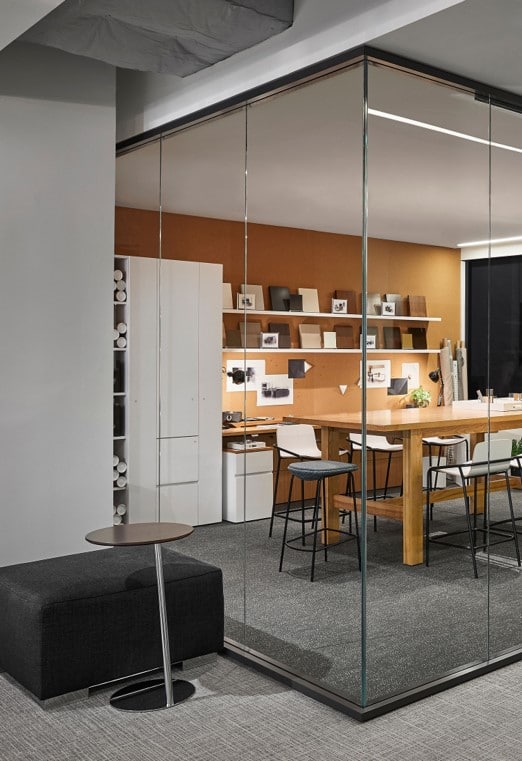The 1950’s were a time of growth, optimism, hard work and increasing prosperity for Americans.

The trends were reflected in the way work was done and the layout of office spaces. More opportunities, higher levels of education and bigger dreams meant that more people were striving to climb the corporate ladder than ever before. Businesses designed their offices to reflect the core principals of solidarity and efficiency. The key goal was to implement the ‘Fordist’ method of manufacture which created efficiency by standardization.
The office layout common to the 1940’s became even more structured during the 1950’s while simultaneously evolving in response to the changes in society.

One of the signs that you were moving into a position of greater success and power was achieving a coveted private office. Instead of just one or a few private offices, now organizations began sporting rows of private offices to reward and accommodate the efforts of their growing middle management.
These private offices would typically ‘ring’ an open plan middle area where the lower echelons would sit. The office landscape was visually a very structured and stiff work environment with a place for everyone and everyone in their place.
That is, until 1958 when Germans, Wolfgang and Eberhard Schnelle began suggesting some shocking changes to the way offices were designed.
The Schnelle brothers, by all accounts, thought that it would help businesses operate more efficiently and cost-effectively if the open plan office area surrounded by all those private offices were made more flexible. They removed the rigid rows of desks, introduced the concept of ‘break areas’, plants and carpets. The result was an open plan area that was much more visually appealing, more comfortable, more free flowing and flexible and best of all, less costly.
At the same time, Robert Propst began thinking about how to redesign the individual work spaces of those employees in the open plan area.
He began researching what the ideal individual work space might look like by interviewing workers, doctors, psychologists and industrial relations experts. (You’ll read about what he invented in the next article in the series.)
During the 1950’s technology began advancing at an unprecedented pace. Newfangled appliances such as air conditioning and fluorescent lighting were installed in offices. Now, there was even more reason to completely surround the open plan middle with private offices! The open plan area no longer required natural light and fresh air to flow through from the perimeter. Those elements became another perk exclusively for ‘senior’ staff.
The 1950’s offices were a strange study in evolution bringing change that moved commerce both forward and backward. Forward in that technology was advancing and opportunities growing, yet backward in working conditions for many. In our next article in this series, we’ll be telling you about how all this change played out in the 1960’s. Stay tuned, because the story gets even more interesting!
More reading:
https://www.washingtonpost.com/news/wonk/wp/2015/07/07/fascinating-photos-show-how-our-offices-have-evolved-over-the-decades/
https://www.criterionindustries.com.au/blog/office-design-trends-throughout-the-decades.html/
https://www.wired.com/2009/03/pl-design-5/
https://www.bloomberg.com/bw/articles/2014-07-10/the-open-plan-offices-rise-to-prominence




